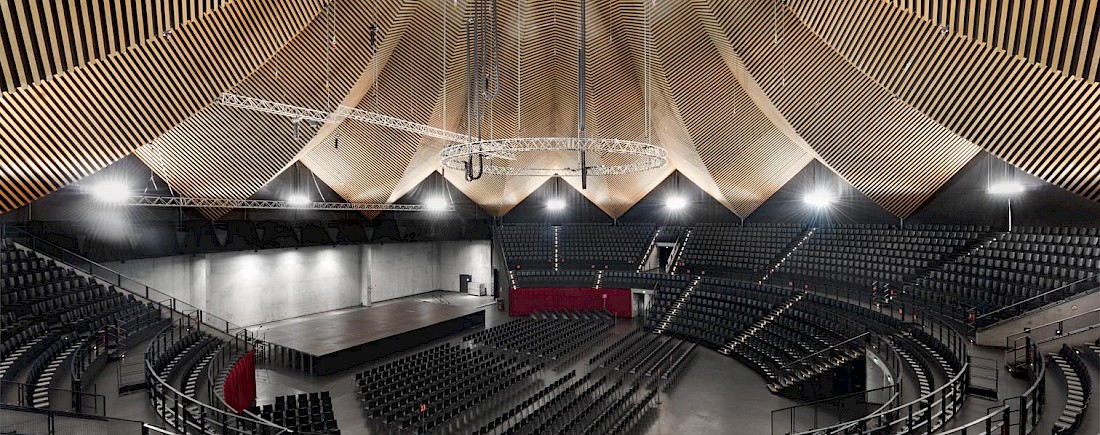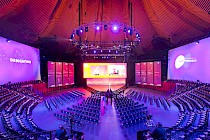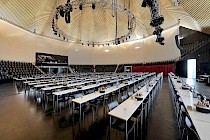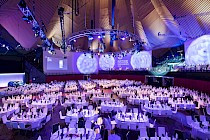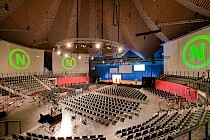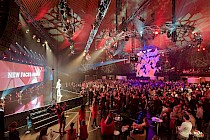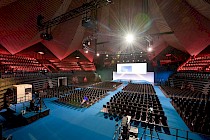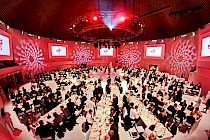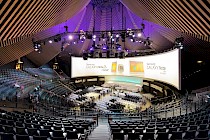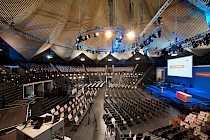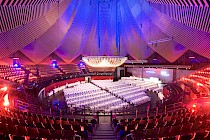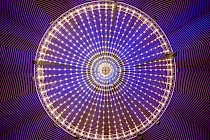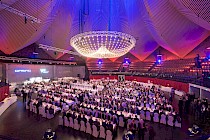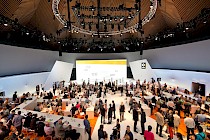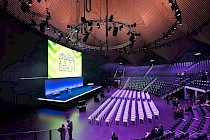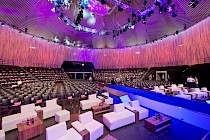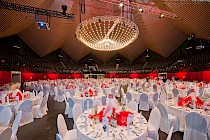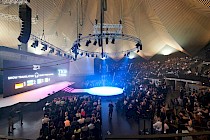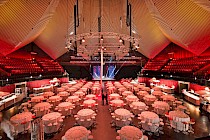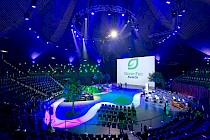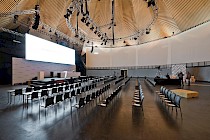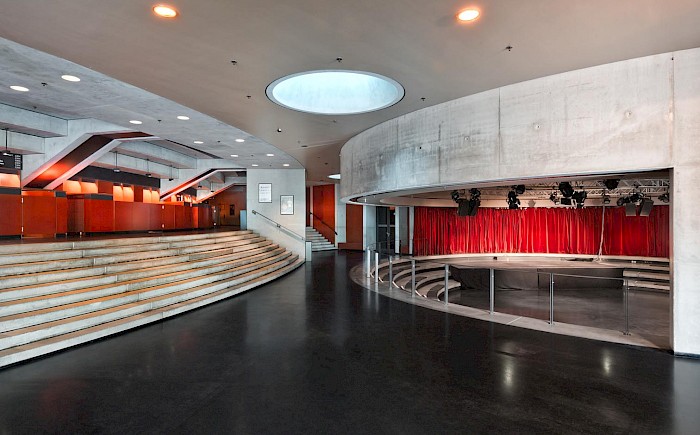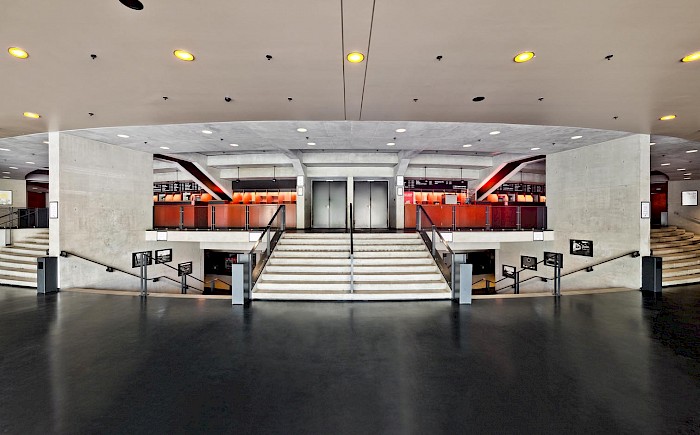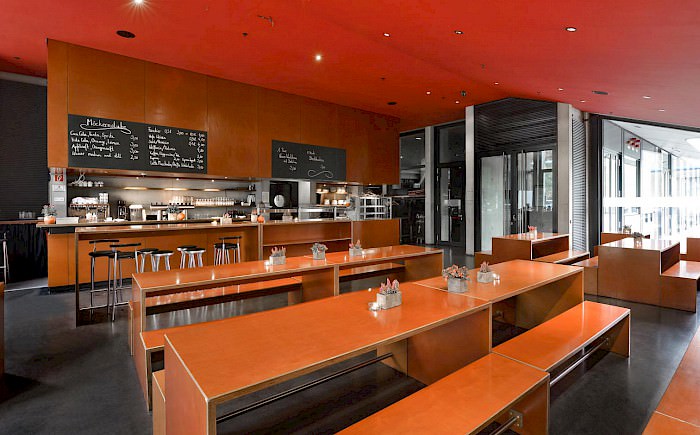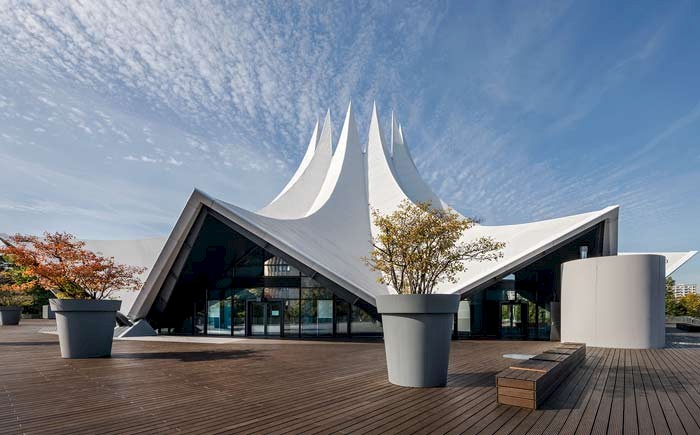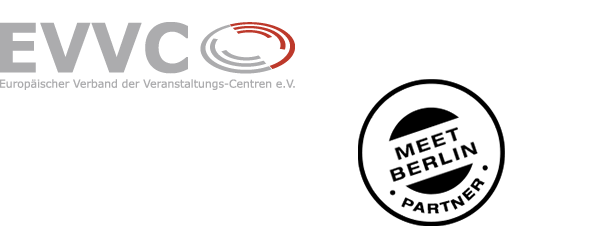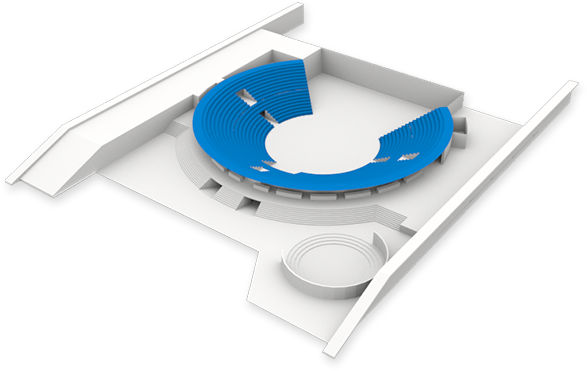
The heart of the Tempodrom
The Main Arena is the heart of the Tempodrom. Built as a modern amphitheatre the upper and lower circles provide an intimate proximity between the stage and guests. Flexible room elements create a variable space for the most diverse events such as conferences, congresses, gala dinners, product presentations, receptions, awards, TV shows and trade exhibitions.
The ring area with a diameter of 25 m can be individually enlarged by retracting the mobile lower stands. The architectural highlight of the building is created by the ceiling based historically on the circus tent that rises to a height of 30 m at the centre of the arena.
» Conferences (upper circle + lower circle + ring): max. 3,500
In the conference sector the Main Arena can with full use of all tribunes (in combination with a flexible catering concept and foyer enlargement, for example through marquees on the forecourt) accommodate approx. 3000 guests.
» Conferences (lower circle + ring): max. 1,400
For conferences with up to 1,400 guests, the upper circle seating of the Main Arena can be concealed through a suspended ceiling or lighting and decorative scenery either in full or in partially depending on requirements.
» Conferences (ring): 1,000
Through retracting the mobile lower circle tribunes, a generous conference area is created at ring-level for a variety of seating options, from classic rows to parliamentary variations with tables to a relaxed bistro option, anything is possible.
» Gala dinner (round tables): max. 850
Gala dinners are one of the classics in the Tempodrom portfolio.
Through retracting the lower tribunes, up to 800 guests can be accommodated at ring level, the upper circle can be artistically styled in a variety of ways or concealed.
» Gala dinner (long tables): max. 1,000
Through the use of long tables, the capacity can be increased for up to 1,000 guests, whereby the house stage is fully removed and the backstage area can be used up to the rear wall of the house.
» Evening Events (mixed seating): max. 2,000
Evening events with a mix of standing and seated spaces can be implemented in many variations and sizes (up to approx. 2,000 guests), with or without a stage, with or without use of the tribunes, as well as with combined indoor and outdoor in combination with the foyer, forecourt and roof terrace.
» Evening Events (special seating): max. 2,000
Whether exhibition and trade fair stands, catwalks, room in a room concepts or centre stage particularly in the scope of product presentations, fashion shows, award ceremonies or trade fairs, the Main Arena offers almost infinite fitting possibilities.
Capacities
| cinema | parliam. | banquette | gala | reception |
|---|---|---|---|---|
| 3,000 | 700 | 1,000 | 850 | 2,500 |


