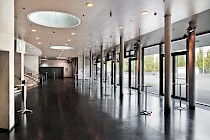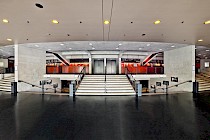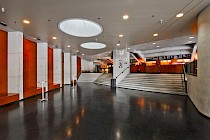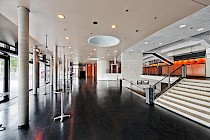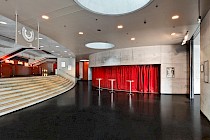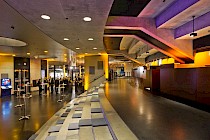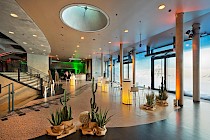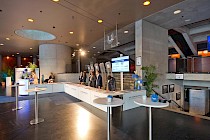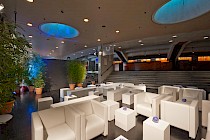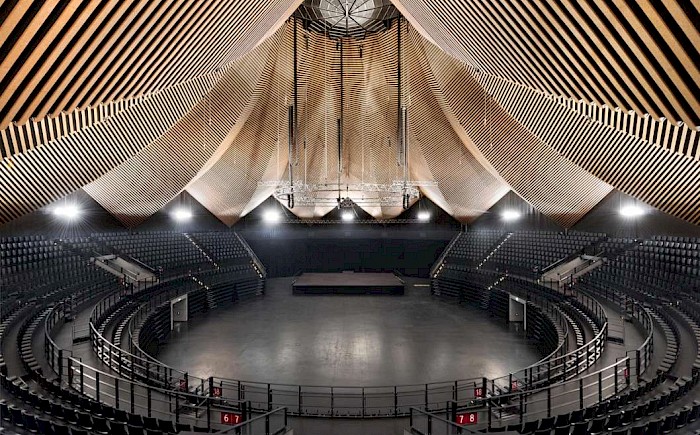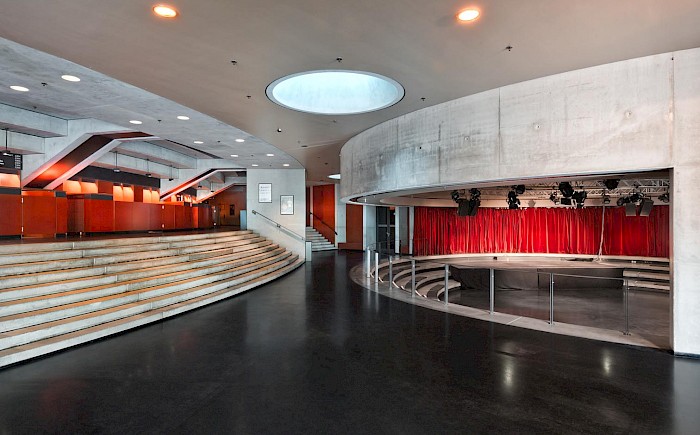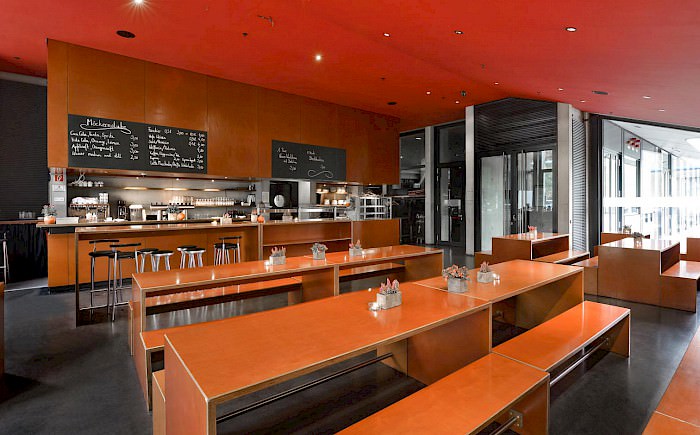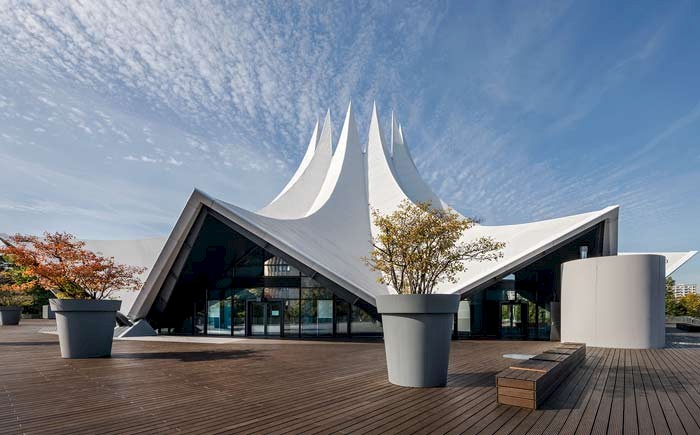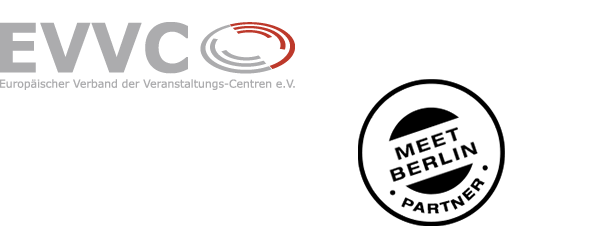The Foyer
The Foyer extends in a semi-circle over 3 floors around the main arena. From here all rooms and areas in the building can be easily accessed, also by the disabled.
If more space is required, the small arena can be integrated into the foyer through the opening of mobile partition walls.
» Variable staging forms: max. 1.000
From a classic reception to small exhibition spaces and large catering arena, to glittering after show parties, the Foyer provides the perfect surroundings for all types of event.














